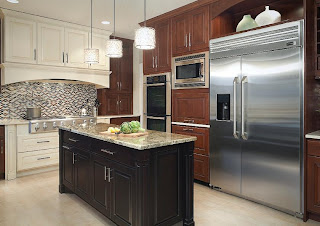Organization is the key for this clean-lined kitchen remodel
“A place for everything and everything it its place.” This age-old adage describes the thought process Komal Sheth, Allied Member, ASID, used when conceptualizing this total kitchen transformation. Owner of Spaces Designed Interior Design Studio, LLC, in Austin, Texas, Sheth created a space for every individual item hiding all gadgets and appliances for a streamlined look. After completely gutting the original, basic builder kitchen, she redefned work zones, creating a professionally styled kitchen that’s also a family-friendly entertaining space.
“The owners wanted their kitchen to be clean, modern, yet friendly,” explained Sheth, noting that they also wanted a transitional style that would blend in with the home’s overall look. Placing emphasis on maximum effciency, she reconfgured everything in a far more functional manner. “All of the elements were there, but they were scattered,” she noted. “We broke it down into distinctive stations for cooking, food preparation and baking.”
Sheth used three distinctive fnishes to highlight the kitchen’s separate work areas. “Because there was so much cabinetry, we didn’t want it to feel heavy,” she pointed out. “The transition of materials lightens up the space and gives the feel that there are different areas spread throughout the kitchen.” Off-white painted cabinetry defnes the cooking area. The baking area is comprised of cherry cabinets, and a mahogany island serves as prep space.
Within the cabinetry, Sheth designed lots of hidden surprises such as a pullout spice shelf, a self-lifting mixer shelf, built-in trash receptacles, wine storage and an appliance garage. Every kitchen item becomes hidden, creating a clean, smartly designed, clutter-free space. By clearing the countertops and work areas, Sheth made room for the family to display a few of their favorite art pieces.
Sheth incorporated elements to give the kitchen the “classic modern” feel the owners desired. For example, she selected a tri-color, oval, glass tile backsplash. “It ties together all three cabinet fnishes, while its iridescent quality adds drama to the kitchen,” she said. She chose pendant lights with mesh shades for above the island, which offer a clean look while also providing additional lighting on the prep island. Classic brushed stainless steel hardware accentuates the professional, stainless steel appliances, whereas dark bronze handles on the painted cabinets add differentiation.
Considering every detail from the ground up, Sheth switched out the existing foor tile for a larger 17-in. x 26-in. square. This helps the space feel larger, and the light neutral shade draws the eye upward to focus on the dramatic cabinetry and backsplash design.
Emphasizing the idea that it’s a family space, Sheth customized a pantry door, which allows the owners to showcase photos and artwork. She removed glass panels in the pantry door, transforming them into picture frames. Easy access on the interior side gives her clients the freedom to change out the photos and update the children’s artwork.
Sophisticated yet family friendly, the kitchen is the perfect spot for entertaining or sharing an intimate evening with family. “The professional-styled kitchen keeps function at the forefront while creating a unique and lasting design that the family can enjoy,” observed Sheth.


