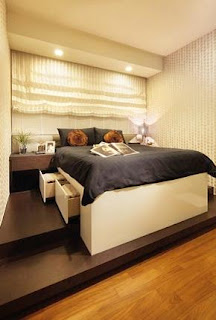Luxury beckons in this two-bedroom apartment unit which is decked out in simple yet sophisticated touches
For most people, the storage space within the home is just as important as any other aspects of a home. And so it came as no surprise when renovating their new home, the young owners of this two-bedroom apartment unit wanted to maximise the space. Designer Daniel Loi of Space Defne was tasked with the apartment’s design and unperturbed by the limited space, decorated the interior in accordance to their storage needs while accommodating to the owners’ style preferences.
The style of the home is a simple concept: modern, luxurious with artful arrangements of furnishings and a clever utilisation of colours. To create a bigger entertaining and relaxation area, the living and dining areas were combined into an open-plan space, while keeping the other areas of the home such as the sleeping quarters private. The owners wanted a neutral backdrop, thus walls were painted and wallpapered in white while the foors were laid in pale marble tiles. The background of white walls is complemented with a large TV console in black stucco fnish.
As the apartment is gifted with spectacular views, white powder-coated sliding doors open to reveal a balcony which provides extra room for the couple to admire the view. Over at the dining corner, a wall right next to the kitchen was clad entirely with mirrors; an idea employed to create the illusion of space. The master bedroom was kept in line with the design theme, although certain changes were made to the layout to make the space work better.
Wanting the room to remain as light and airy as possible, Daniel went for a neutral scheme of white against the parquet fooring. As the pristine colour can look somewhat dull when applied in large quantities, the designer chose to update the look with patterned wallpaper and dark laminate platforms. Storage drawers were also created within the bay settee bed, giving the owners additional space for their personal items.





